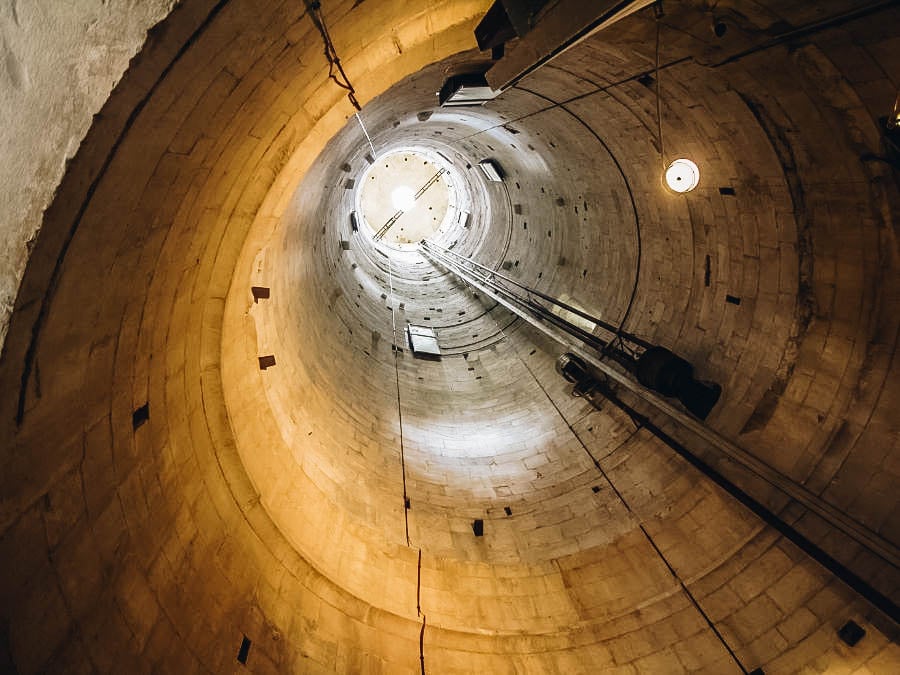Even the tiniest miscalculation can cause grave flaws in the infrastructure built. But did you know a small engineering error created one of the most iconic structures in Italy?
The Leaning Tower of Pisa, one of the most majestic structural buildings of old Italy, is made entirely of white marble. Though its exterior design is sophisticated and beautiful, it is essentially empty.
The Tower of Pisa
The Leaning Tower of Pisa, Torre Pendente di Pisa, began its construction in 1173. It was meant to be the third and final structure of the city of Pisa’s cathedral complex. The Tower was intended to be the cathedral’s bell tower, designed to stand 185 feet high and constructed of white marble. (Source: Britannica)
The construction of the cathedral complex was a sign of the city’s growth of fame and power, as the people of Pisa were involved in many military acts and trade agreements. To show the world its significance as an important seaport, they designed the cathedral complex known as the Field of Miracles. The plan included a cathedral, a baptistry, a bell tower, and a cemetery. (Source: Tower of Pisa)
It is still unknown who the real architects of the famous Tower were. Still, the most accredited architects of the first construction phase were Bonanno Pisano and Gherardo din Gherardo.
The construction of the tower was interrupted several times due to a series of wars and debt. In 1275, the second phase of the building started, with the work credited to engineer Giovani di Simone. The final stage was completed in 1372 by Tommaso Pisano, who successfully combined the Romanesque style of the Tower and the Gothic elements of the bell chamber.
The Tower has eight floors with 24 columns per floor, leading to a total of 192 columns that had a sculpted head. And upon closer examination, each column head is created differently from the rest of the column heads. (Source: Leaning Tower Pisa)
Why Did The Tower Lean?
Without the several halts in the construction of the Tower, we wouldn’t have known of a significant error in the decision when the first stones were set way back in 1173. The first workers of the Tower only noticed that one side of it was sinking when they built the third floor in 1178. They then discovered that the foundation was set in the weak, unstable subsoil.
Since the Pisans were in constant battles with Genoa, Lucca, and Florence, the construction was paused for nearly one century, allowing for the subsoil to settle. If not for the pause in construction, the Tower would have toppled over.
With this knowledge in hand, engineer Giovani di Simone continued the construction in 1275, adding four floors. He designed the floors to be built at a specific angle to compensate for their tilt. Construction was again stopped in 1284 when the Genoans defeated Pisa in the battle of Meloria. (Source: New World Encyclopedia)
The last and final phase was completed in 1372 with the installation of the bell chambers. There are seven chambers, with bells designed to sound like each note of the major musical scale. However, the bells were removed in the early 20th century as engineers hypothesized that the movement of the bells might cause the Tower’s lean-to to worsen.
The same engineers also decided to remove most of the interior installations to ensure that there wouldn’t be any other factors that may cause the Tower to lean. Today, the Tower is a hollow cylinder from top to bottom. (Source: Leaning Tower Pisa)
